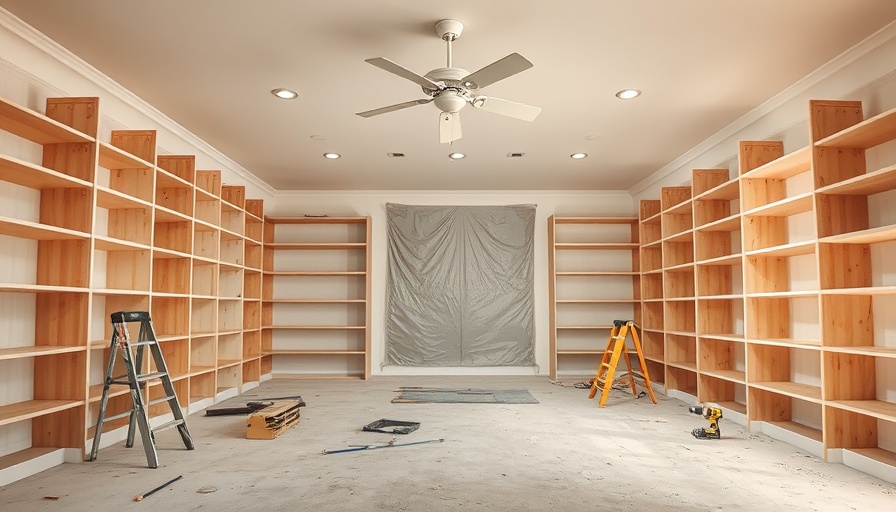
The Journey to a Dream Closet
Creating a walk-in closet may seem daunting, but with determination, it transforms into a rewarding journey. The joy of merging functionality with personal style is unparalleled, especially as homeowners become more invested in their spaces. Last weekend, I dedicated time to my walk-in closet project, focusing on reworking existing shelves and adding new ones to maximize space and aesthetic appeal.
Transforming a Vision into Reality: Shelf Design
Initially, my plan was to install cabinet doors on the two cabinets flanking the doorway. A quick shift in thought led me to embrace an open-shelf design, allowing for a better cohesion with the rest of the closet. The decision was not only practical but also created an inviting ambiance—a space that reflects my personal touch.
With the idea of open shelving in mind, I had to revise the shelf design. The prior shelves were built to accommodate inset cabinet doors, which meant the front trim was positioned back from the cabinet face. To avert a mismatched look, I opted for forward-sitting shelves, aligning them with the trim of the cabinets.
Crafting New Shelves: The Art of Attention to Detail
My plan required me to craft entirely new shelves. I carefully removed the ten original pieces and selected plywood that was sufficiently sturdy yet economical. After cutting the new pieces, it was essential to sand them smooth and add wood fill to ensure they had a flawless finish. The beauty of this process lies in the attention to detail; a well-executed finish elevates the entire closet's aesthetic.
Replacing the front trim pieces turned out to be another crucial step. The earlier trims were marred during removal, so crafting new pieces not only improved the overall look but also kept the integrity of the design intact.
A Sneak Peek: Closet Cabinet Transformations
The transformations I've undertaken have breathed new life into the space. The newly installed shelves now shine with freshly painted trim, harmoniously blending with the overall design. This weekend’s labor set the stage for what will ultimately be a beautiful blend of practicality and elegance, ideal for those looking to elevate their home organization.
Embracing DIY: The Community Connection
This closet project touches the heart of DIY culture, encouraging homeowners to embrace simpler projects to create something wonderful. Across neighborhoods, individuals share inspiring stories of retrofitting spaces, often through social media platforms. Tutorials, tips, and encouragement find their way to local communities through neighborhood groups and exchanges, fostering a collaborative spirit.
Future Plans: Beyond the Shelves
While this weekend laid down the foundation for my walk-in closet's storage, there’s a lot more on the horizon. Continuing the journey includes priming and painting walls, perfecting the center island drawers, and, ultimately, curating the decorative touches that complete this essential space. Each piece selected not just for utility, but also for how they resonate within my home’s overall theme.
Actionable Insights for Readers
If you're considering a similar project, take these insights to heart. Start by outlining your vision versus your actual needs. Do you prefer open shelving for a display, or do closed cabinets fit your lifestyle better? Embrace flexibility in design; sometimes, the most delightful outcomes arise when adapting one’s initial plans to fit the burgeoning reality of the space. Additionally, invest time in quality craftsmanship—the little details define your project.
Embarking on such a DIY project not only beautifies your living space but brings a sense of accomplishment that is enriching. Crafting these spaces creates lasting emotional connections and celebrates personal expression, giving homeowners a rewarding edge of pride.
 Add Row
Add Row  Add
Add 




Write A Comment