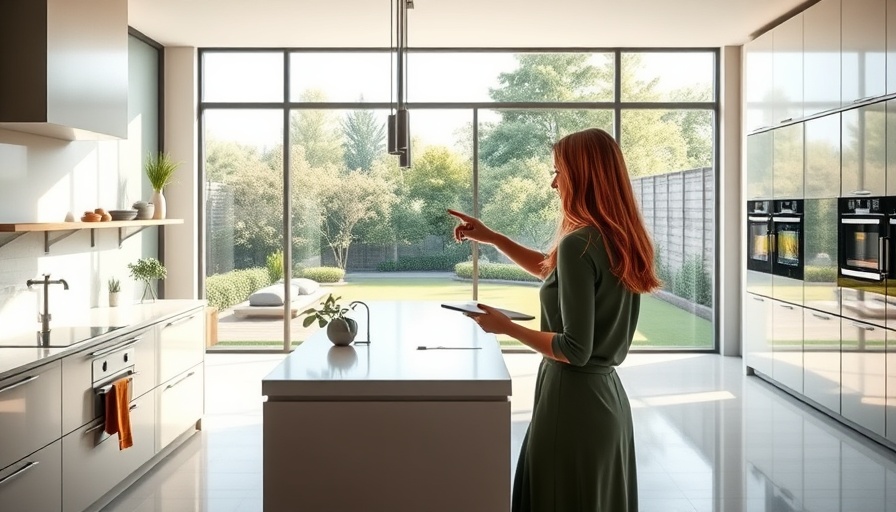
Transforming Spaces: The Impact of an Open-Plan Kitchen
The kitchen stands as the heart of any home, often determining not just the functionality but also the aesthetic feel of the entire space. In modern home design, an open-plan kitchen is a trend that many homeowners are embracing, aiming for both beauty and utility. The journey of converting a traditional, closed-off kitchen into a bright, open-plan area can be substantial, yet the effects—the joy it brings—are well worth the investment.
In 'Converting A Dining Room Into An Open-Plan Kitchen | Great Home Ideas,' the discussion dives into practical insights on kitchen renovations, exploring key ideas that sparked deeper analysis on our end.
Benefits of Open-Plan Kitchens
The benefits of transforming your kitchen into an open-plan space are numerous. First, it fosters connection; whether you're cooking, dining, or enjoying a casual chat with friends and family, an open space keeps everyone together. Seasoned chefs love it too; the layout enables easy flow and interaction among cooks and guests.
Moreover, with the inclusion of features like an island bench, this layout offers extra workspace and provides a casual dining option, all while allowing for more natural light to pour in through large windows. This flexibility is essential in today’s multi-tasking world.
Key Considerations Before the Renovation
Before diving into a kitchen renovation, consider the elements that will contribute to the design and function of your new space. Budget is a foremost concern—kitchens can be notoriously expensive to upgrade. Set a realistic budget that includes all necessary materials—from cabinetry to countertops, lighting fixtures, and appliances.
Planning is equally crucial. Assess the existing plumbing and electrical layout; adjusting these may add unexpected costs. However, if you’re keen on relocating appliances or adding new features like a beautiful window splashback, the result could elevate your kitchen from mundane to magnificent.
Practical Insights: The Path to Success
One practical insight shared during the renovation journey is the phased approach. Keeping your old kitchen operational while constructing a new one minimizes disruption and allows for a smoother transition. This step can often be overlooked yet proves invaluable for those who rely on their home functioning seamlessly during renovations.
Furthermore, when it comes to design choices, mixing materials can breathe life into your kitchen. Consider combining timber with engineered stone. Timber offers warmth and nostalgia reminiscent of family dining tables, while stone can introduce a sleek, modern touch to your kitchen.
Incorporating Nature: Building Your Outdoor Connection
As the transformation unfolds, incorporating outdoor elements enhances the indoor experience. Installing bi-fold doors that lead to an outdoor dining area creates a beautiful flow between your indoor and outdoor spaces, making the kitchen not just a cooking area but a vibrant gathering hub for family and friends.
The design of the kitchen should also consider the backyard layout. With flowering plants or even a small herb or vegetable garden in view, the kitchen feels alive. Imagine the joy of cooking with ingredients you’ve grown yourself or simply enjoying the views of your outdoor sanctuary through spacious windows—a beautiful blend of nature and modern design.
The Finishing Touches: Style and Functionality
As renovations reach completion, it’s the small touches that will define your kitchen. Choosing the right appliances—like sleek black ones—adds both functionality and style. Thoughtfully designed cabinets that blend seamlessly with your countertop can create unity and elegance across your kitchen space.
Moreover, don’t underestimate the power of lighting; it’s essential in creating the right ambiance. Customize your lighting to highlight your new island bench or to set the mood for dinner parties. Such details will not only enhance visibility but will also contribute to the overall aesthetic appeal of your kitchen.
Conclusion: Your Dream Open-Plan Kitchen Awaits
Embarking on the journey of transforming your dining room into an open-plan kitchen is not just about renovation; it’s about reimagining your home’s heart. With thoughtful planning and creativity, this project will enhance not only the beauty of your living space but your lifestyle too—including the possibility of growing your own herbs or vegetables right next to your new cooking haven. So gather your ideas, consult with experts, and get ready to unlock a world of culinary creativity.
 Add Row
Add Row  Add
Add 




Write A Comment