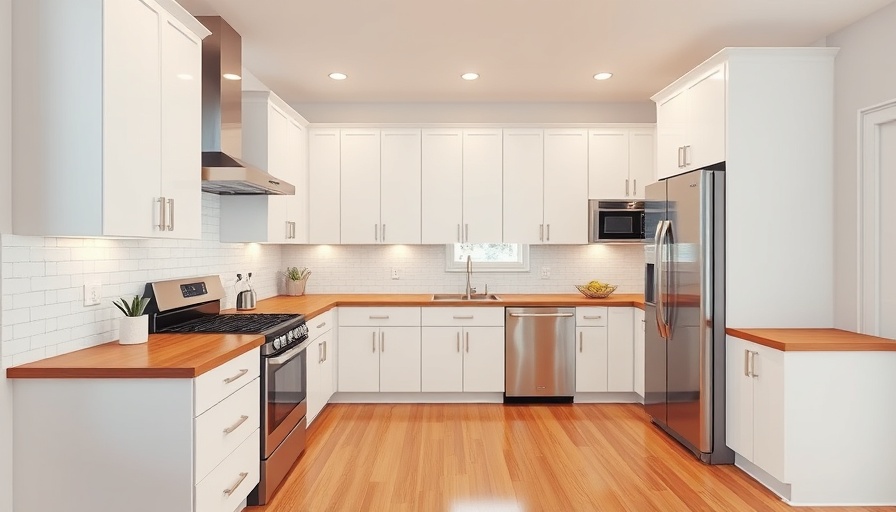
The Re-evaluation of My Kitchen Plans: A Personal Journey
As I immerse myself in the renovation of my bedroom suite, I find myself glancing at my kitchen plans and realizing how drastically my perspective has shifted. Initially, I envisioned a grand overhaul of the kitchen, moving it to the current breakfast area and transforming the old space into a dining room. But as I delved into the logistics, a wave of uncertainty washed over me. Do I truly want to embark on such an overwhelming project?
The High Stakes of Kitchen Renovation
The thought of relocating my kitchen isn’t just about rearranging furniture; it’s a significant undertaking that would require new plumbing, windows, and structural changes. The cost alone is staggering. I received a quote for the plumbing alone — almost $10,000, not even touching on the new cabinetry, appliances, and the inevitable mess. Faced with this reality, my enthusiasm gave way to hesitation.
A Shifting Perspective on What Matters
I began to weigh the pros and cons against the backdrop of my current kitchen. While it's compact and may appear inefficient, I have grown accustomed to its quirks over the years. Instead of a brand-new space, I’ve started pondering whether I could adapt and improve the structure I already have. After all, every kitchen has potential, even those that might lack space or perfect design.
Balancing Dreams with Practicality
Perhaps the furniture isn’t the biggest issue after all; it’s how I utilize the space. Inefficient cabinet placement has frustrated me, yet the idea of tearing everything apart seems daunting. Instead of a complete remodel, simpler solutions like adjusting cabinet heights and reorganizing storage may yield significant improvements.
The Emotional Weight Behind Design Choices
Every renovation decision is layered with emotions, reflecting our aspirations for our homes. A kitchen isn’t just a cooking space; it’s where memories are made, laughter echoes, and life unfolds. The thought of drastically altering this sacred space weighs heavy on my heart. Would I regret taking it away from what I have come to love? Could my kitchen’s current form still embrace my family’s daily rhythms?
Other Homeowners Share Similar Experiences
In chatting with fellow homeowners, it’s clear that others have faced similar dilemmas. The allure of a grand renovation often diminishes when stripped down to its essentials—cost, time, and emotional readiness. Many share tales of unexpected delays and ongoing costs that balloon beyond initial estimates. Reinventing a space can stir up more than just dust; it can evoke memories, dreams, and some anxiety.
Why You Might Want to Consider a Moderate Approach
For those in a similar boat, consider if a full-scale remodel is truly necessary. Start small—reorganizing and refreshing existing spaces can create an illusion of change without the hefty price tag. Additionally, perhaps investing in a single high-quality appliance or a striking countertop can breathe new life into tired spaces.
Strategies for Managing Change
If you’re pursuing a kitchen transformation, pace yourself and prioritize. Incremental changes assure you can still cook and share meals without the overwhelming chaos of a full renovation. Documenting progress can uplift your spirits when the end seems far away, creating a sense of accomplishment along the way.
Final Reflections on the Future of My Kitchen
As I stand in my small kitchen, I realize it’s all about perspective. What once struck me as inadequate now feels like an intimate space ready for renovation through less invasive but equally impactful strategies. I’ve made peace with my decision to hold off on the large project for now. My kitchen may not be perfect, but it’s mine—a canvas that tells my story.
Let your kitchens evolve with you, treasure those intimate family moments, and remember: not all changes need to be sweeping. Sometimes, love for a space is all it needs to thrive.
 Add Row
Add Row  Add
Add 




Write A Comment